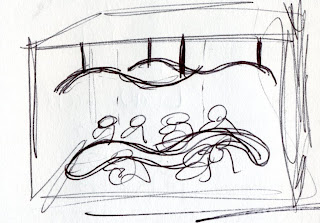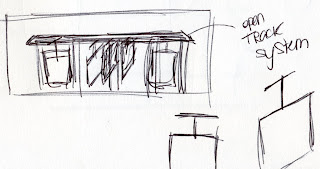As a group (Shannon Ryan, Rachel Walker, and I) we started looking at how to fix the natural lighting, temperature control, stands for models, and also looked at the existing interiors/structure in room 204 of the gatewood building at UNCG. We decided to look at a tracking system/window panel system for the windows on the south and west walls that would allow one to control the temperature, natural lighting, and extra pin up space for the room. We also looked at soft walls to be able to divide the room up into however many sections one needs in the room. Also, we wanted more pin-up space and break out space so we decided to make all walls tackable and created a break out space where the existing storage area is now in room 204. We decided to use cork flooring, as well as cork panels for the window panels. For the east wall, we decided to install a smart board, as well a white board.
 this is the example of the floating table that is placed on a tracking system. This tracking system allows for the table to be pulled up towards the ceiling off of the floor space, to open the space up for critiques or gathering activites.
this is the example of the floating table that is placed on a tracking system. This tracking system allows for the table to be pulled up towards the ceiling off of the floor space, to open the space up for critiques or gathering activites.
 this is a drawing of the window panels, that would help control lighting and temperature control.
this is a drawing of the window panels, that would help control lighting and temperature control.
 this shows the moveable tables for models, materials, or other objects that need to be shown or easily displayed around the room.
this shows the moveable tables for models, materials, or other objects that need to be shown or easily displayed around the room.
 this shows how the window panels work. Slide into the next mullion on the window.
this shows how the window panels work. Slide into the next mullion on the window.
 this is the example of the floating table that is placed on a tracking system. This tracking system allows for the table to be pulled up towards the ceiling off of the floor space, to open the space up for critiques or gathering activites.
this is the example of the floating table that is placed on a tracking system. This tracking system allows for the table to be pulled up towards the ceiling off of the floor space, to open the space up for critiques or gathering activites.  this is a drawing of the window panels, that would help control lighting and temperature control.
this is a drawing of the window panels, that would help control lighting and temperature control.  this shows the moveable tables for models, materials, or other objects that need to be shown or easily displayed around the room.
this shows the moveable tables for models, materials, or other objects that need to be shown or easily displayed around the room.  this shows how the window panels work. Slide into the next mullion on the window.
this shows how the window panels work. Slide into the next mullion on the window.
No comments:
Post a Comment