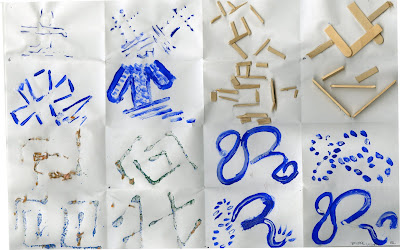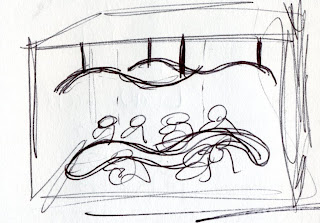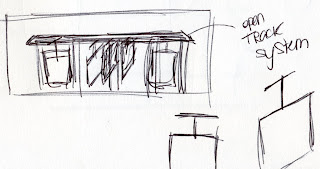Sunday, February 22, 2009
Chapters 2 and 3 "the Poetics of Space"
Root's exercise
For this assignment we were asked to draw a certain number of drawings and pull out of each object certain things that popped out at us. We were also asked to turn the objects in different angles and views. Here is my work that I created, ending with my best 4 drawings.
Associates Degree of Fine Arts from Rockingham Community College, Wentworth NC (2005)
(Sophmore) South Stokes High School annual.
1st set of drawings:


3rd set of drawings:

Friday, February 20, 2009
Favorite Teacher
Wednesday, February 18, 2009
My Favorite Subject in school
I believe that the reason why I loved English the most was because of my 5th grade English teacher, Mrs. James. Mrs. James taught me that going into detail wasn't a bad thing; that the more you described the better someone else would understand. She also taught me that in English that you create your own story from your inner-self, as well allow someone else to perceive your writing based on the inner-self and experiences of life.
I believe that this statement above and the reasonings above relates to the story that we are reading now, "The Poetics of Space".
Monday, February 16, 2009
favorite quote in "The Poetics of Space" by Gaston Bachelard
Friday, February 13, 2009
ideas for Room 204 as a whole
 this is the example of the floating table that is placed on a tracking system. This tracking system allows for the table to be pulled up towards the ceiling off of the floor space, to open the space up for critiques or gathering activites.
this is the example of the floating table that is placed on a tracking system. This tracking system allows for the table to be pulled up towards the ceiling off of the floor space, to open the space up for critiques or gathering activites.
 this is a drawing of the window panels, that would help control lighting and temperature control.
this is a drawing of the window panels, that would help control lighting and temperature control.
 this shows the moveable tables for models, materials, or other objects that need to be shown or easily displayed around the room.
this shows the moveable tables for models, materials, or other objects that need to be shown or easily displayed around the room.
 this shows how the window panels work. Slide into the next mullion on the window.
this shows how the window panels work. Slide into the next mullion on the window.
More ideas for Room 204--lectern and desk
thinking about technology being located on the actual desk to help users understand the material better.
 trying to figure out the dimensions of the lectern, materials for the lectern and the placement of the lectern.
trying to figure out the dimensions of the lectern, materials for the lectern and the placement of the lectern.
 trying to figure out the shape of the lectern and again figuring out the dimensions.
trying to figure out the shape of the lectern and again figuring out the dimensions.
trying to look at different functions that could be experimented with the lectern system.


















